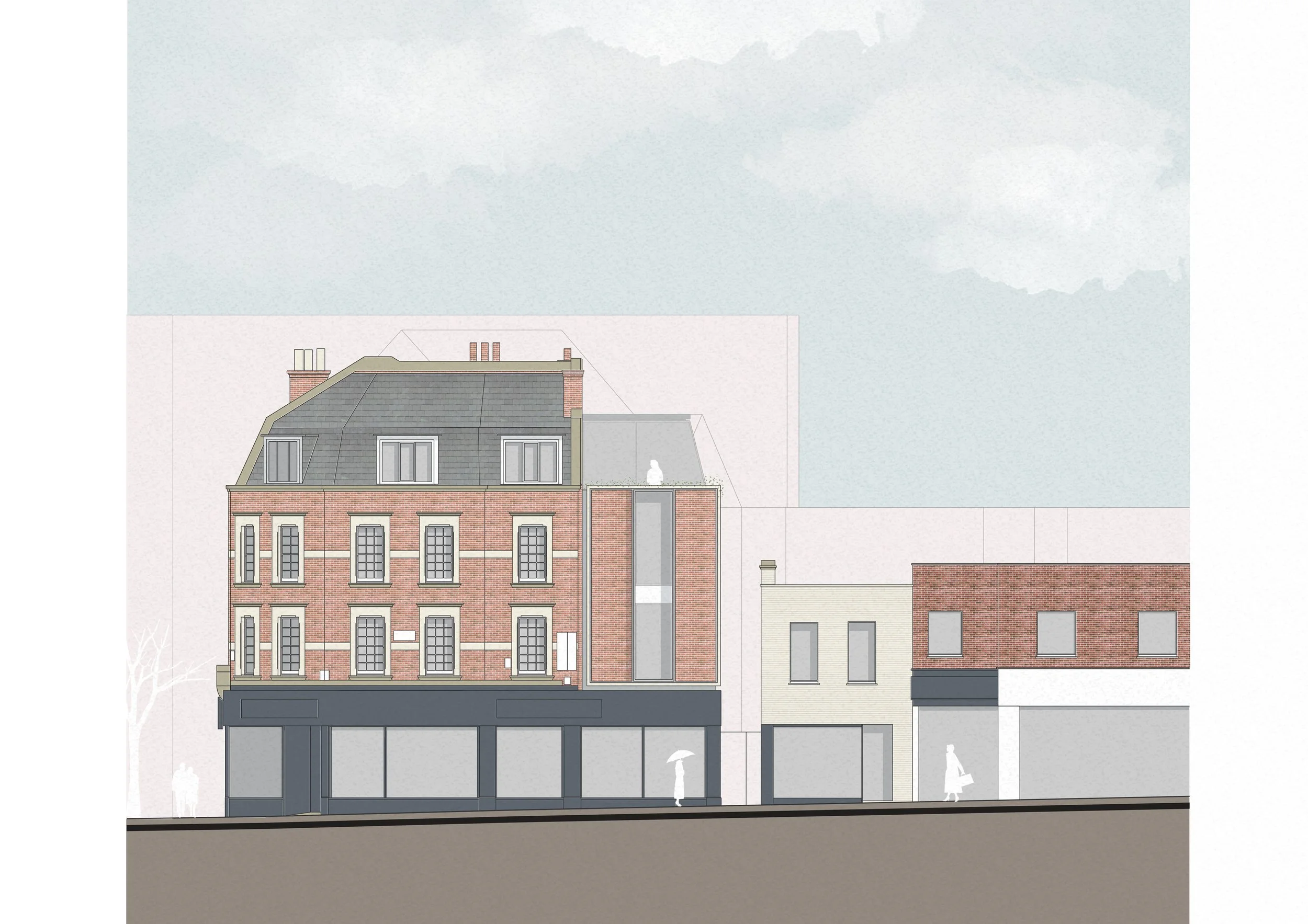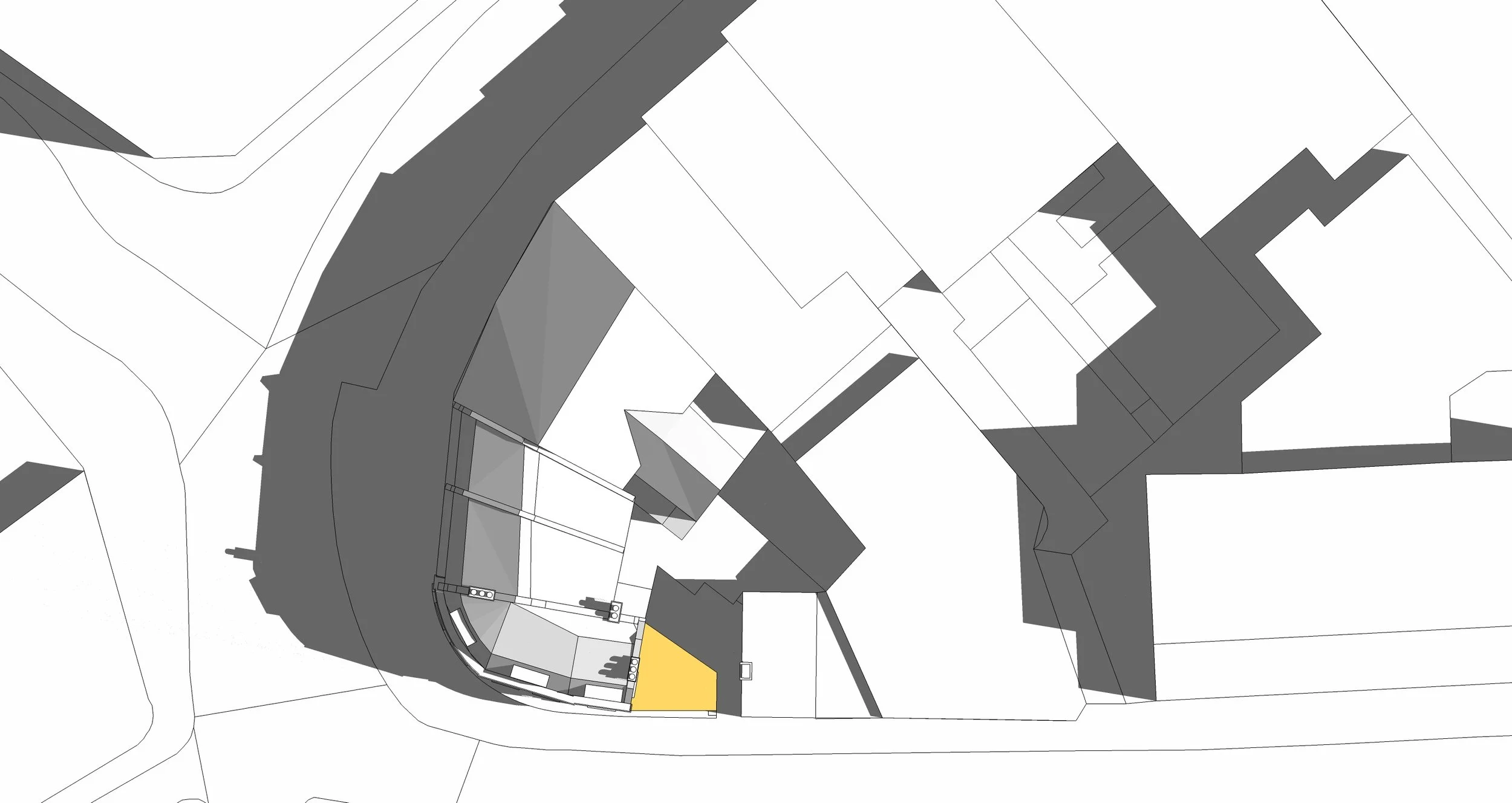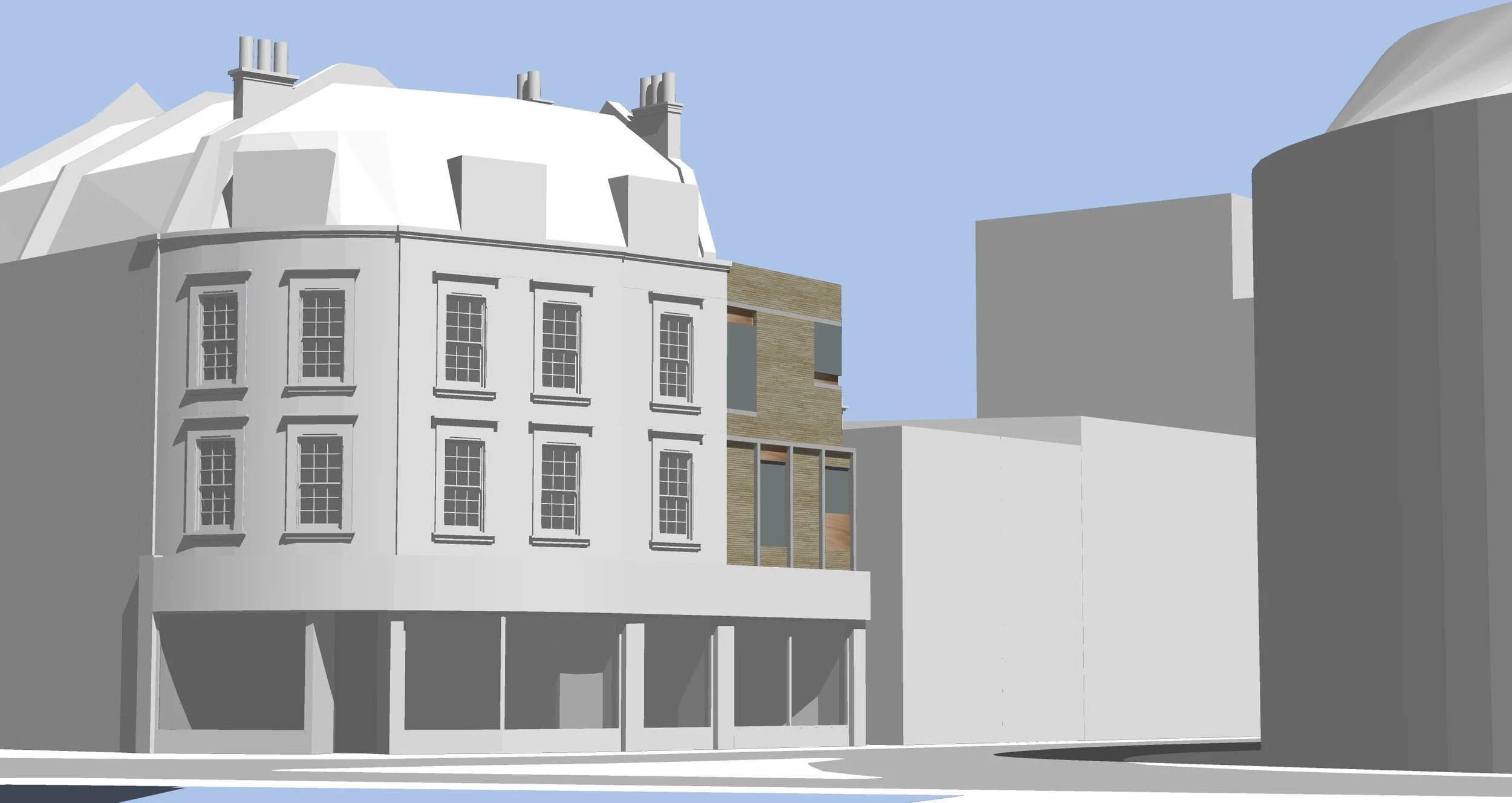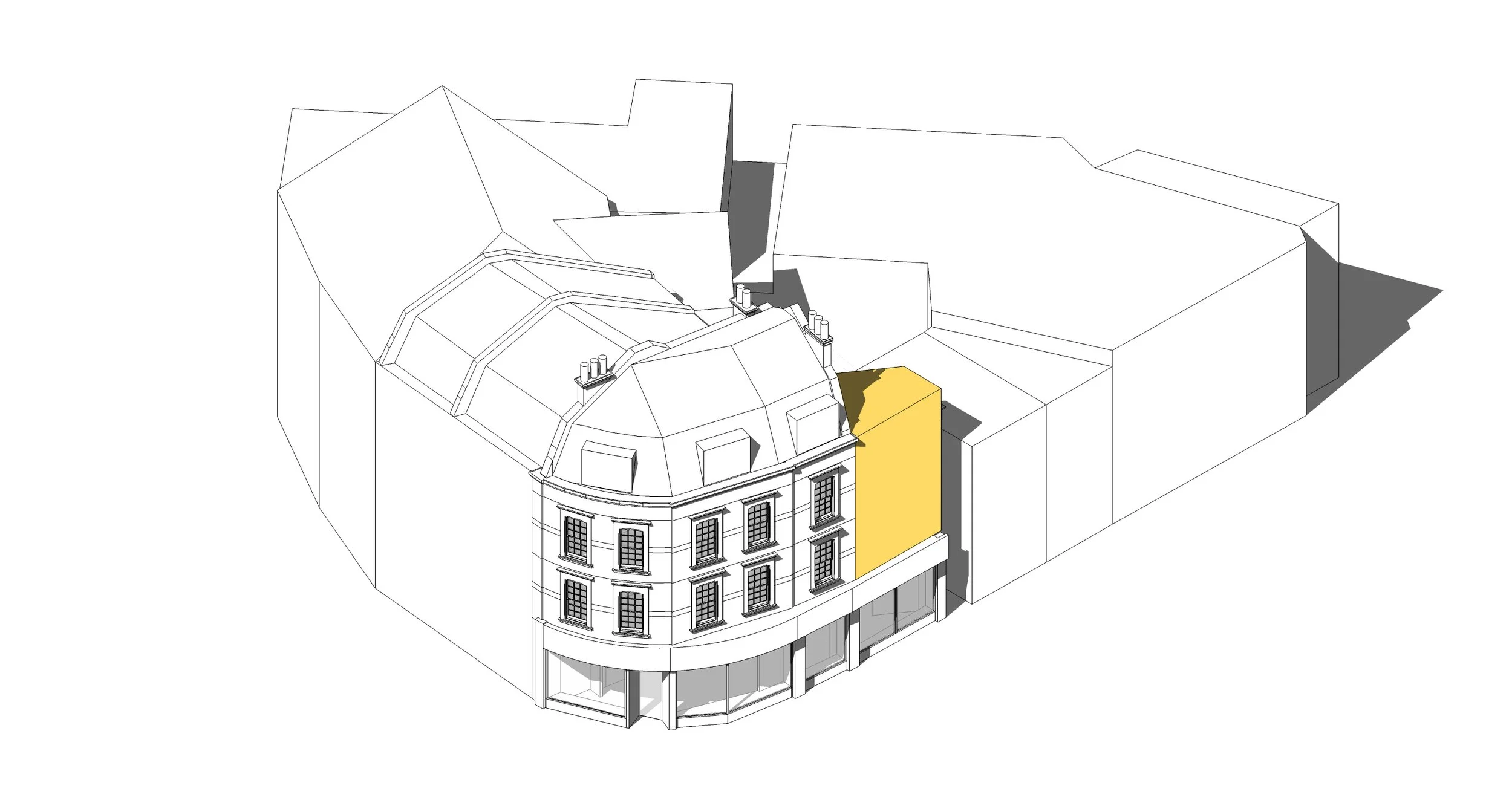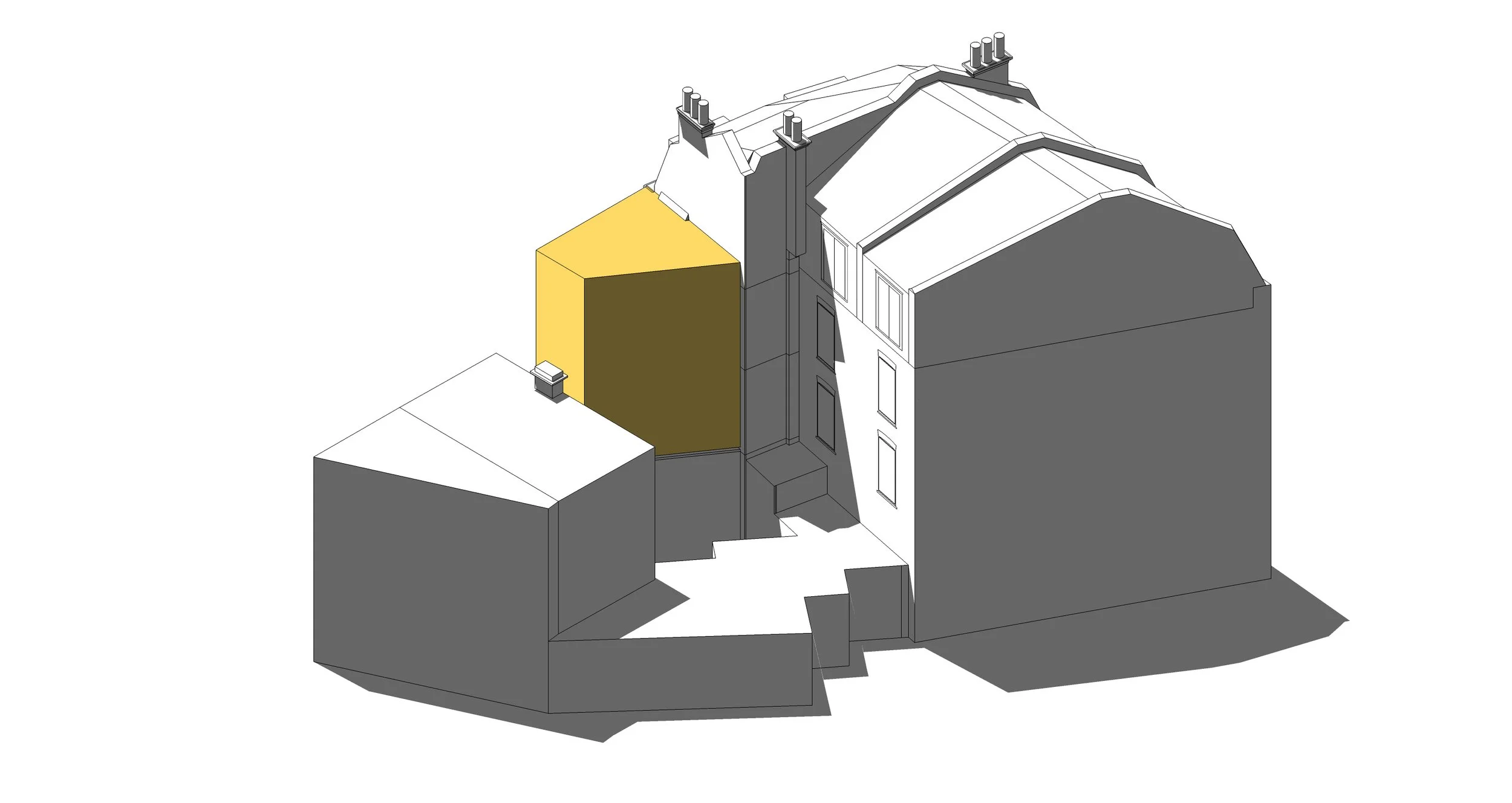
1 George Street
Mixed-use | Retrofit
Richmond, London
Sector: Mixed-use
Client: Stirling Shaw
Status: Planning
Budget: Confidential
Team: Leonardo Pelleriti, Seb Rice, Linda Do Thi
The site features a four-storey building, including mansard dormers at the front, constructed from brick and topped with slate roof tiles, situated at the intersection of George Street and Red Lion Street. The proposal intends to maintain the existing ground and basement floors for retail use. The upper levels will be transformed into two smaller residences: one studio flat and one two-bedroom flat designed for three occupants.

