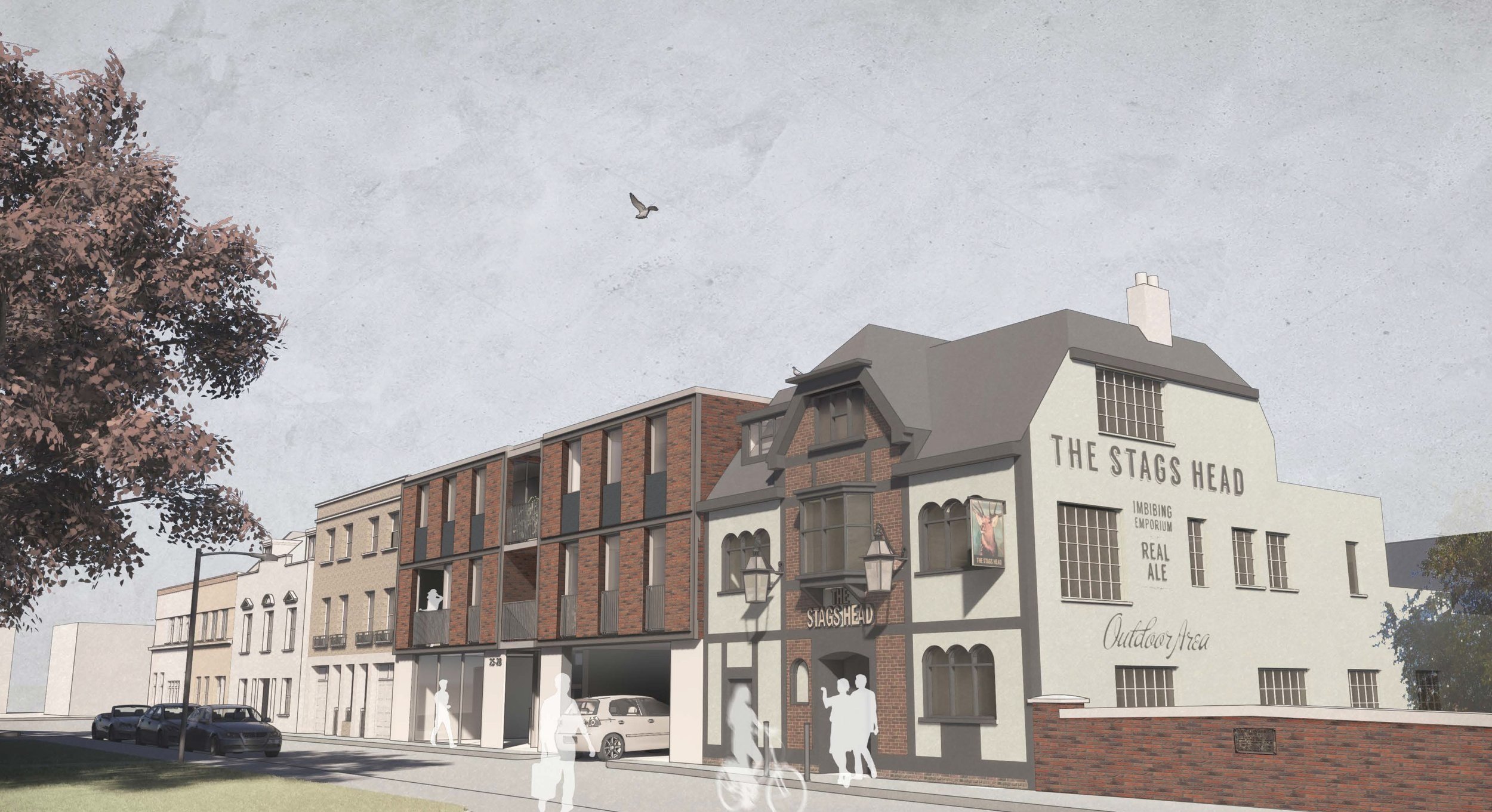
Priests Bridge
Mixed use
Barnes, London
Sector: Mixed use
Client: WP Development
Status: Under Construction
Budget: £3.5M
Team: Alex Zimmerman, Uli Kraeling, Sirwan Sorani, Steven Pirks, Riley Adams-Winch, Leonardo Pelleriti
This scheme continues WP’s emerging expertise in gaining planning permissions on tight urban industrial sites in residential areas. The site, in Barnes, has been an MOT garage for the last 40 years and alongside this has provided a series of small business units to local light industry. It is a challenging site due to the proximity of housing that surrounds it on 3 sides, as well as the historic Beverley Brook that runs alongside the site and associated stormwater culvert that runs underneath and cuts the site in two as it cannot be built over. These factors, along with the protected employment uses, have directed the design towards the construction of a new commercial building to the rear of the site in order to re-provide all the employment space, with a residential apartment building facing the road. This employment-led scheme will also deliver on WP’s commitment to fight climate change, with the commercial building to the rear clad in green walls and featuring a wildflower roof that will actively encourage ecology to return to a site that has been industrial for more than a century.












