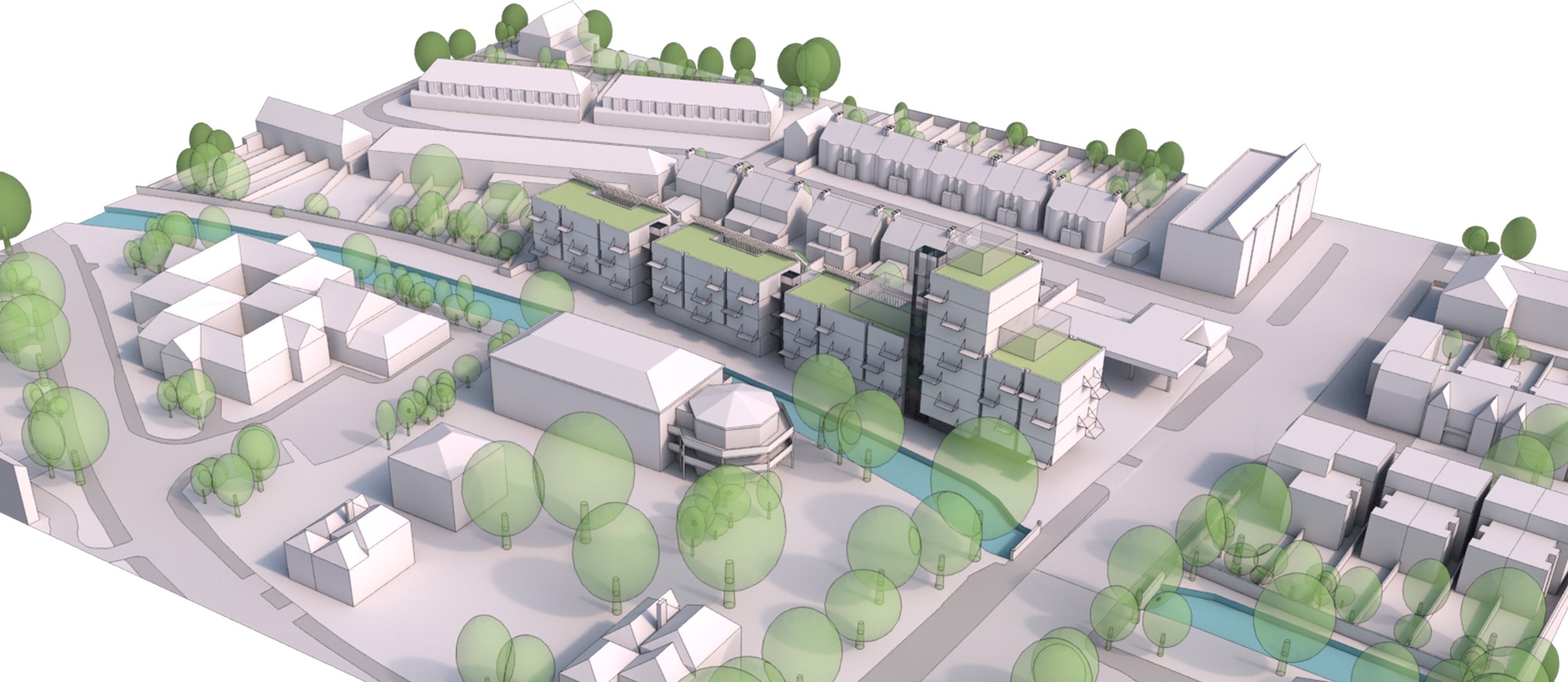
Green Lanes
Mixed use
Palmers Green, London
Sector: Mixed use
Client: Confidential
Status: Concept Design
Budget: Confidential
Team: Cristina Sanchez Pastor, Leo Pelleriti
This proposal looked at redevelopment of the site by changing the use of the site from commercial/industrial to a fully residential scheme and ancillary facilities aimed at the private rental sector.
The site is broken down into four distinct elements to reduce the mass of the building. An open ‘spine’ corridor to the South provides access to all flats via vertical cores between the blocks. Due to overlooking to the adjacent gardens, the flats’ main visual aspect is to the River. The open corridor will be a lightweight element that allows light to penetrate but blocks direct overlooking.
The proposal is to regenerate the River bank and allow pedestrian access along and to the apartment units to activate the water’s edge whilst improving passive surveillance.
The proposal consists of 62 residential units with a mix of 1 and 2 bed flats of various sizes. Part of the ground floor, facing the street, will be used for a residents’ gym and other shared facilities.









